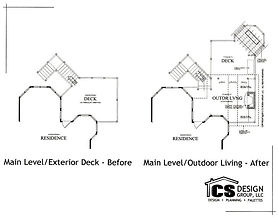


Commercial Projects
Click through to see some of our past commercial projects.

John's Creek Retreat
The goal was to move the inside-out and increase the livability of this already gorgeous space.

John's Creek Retreat
The newly completed covered porch is an larger than the old deck and has trellis area w/swing and grilling area.

John's Creek Retreat
The covered area is complete with a ceiling fan, stacked-stone fireplace, and built-ins on either side.

John's Creek Retreat
From the backside you can not only see how much light gets through, but also how well the outside flows back into the home.

John's Creek Retreat
The rugged-edged granite countertop helps define the natural aspect the owner's want to bring into the space.

John's Creek Retreat
The composite decking ensures that this space will be beautiful for years to come.

John's Creek Retreat
There were several challenges like roof lines and windows that had to be considered prior to the start of construction.

John's Creek Retreat
This view from the opposite side showcases the newly configured stairway down to the pool area.

John's Creek Retreat
This view showcases the breezeway between the covered and uncovered areas - highlighted by the swing in the background.

John's Creek Retreat
Extraordinary details like the tongue-and-groove ceiling are huge compliments to the space.

John's Creek Retreat
The smallest of details, like the lit stairway were not overlooked.

John's Creek Retreat
Layout. Copyright 2013 CS Design Group, LLC